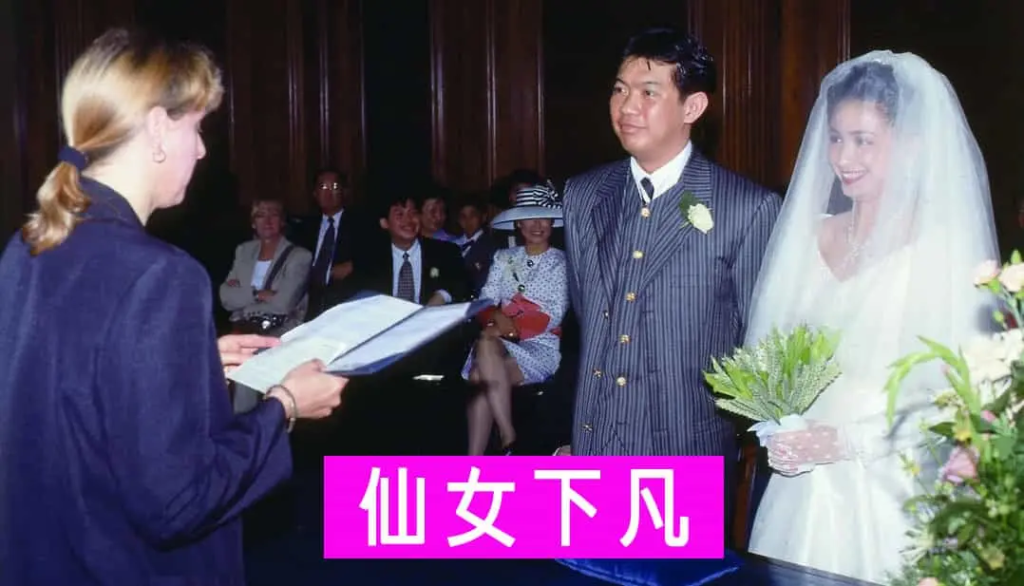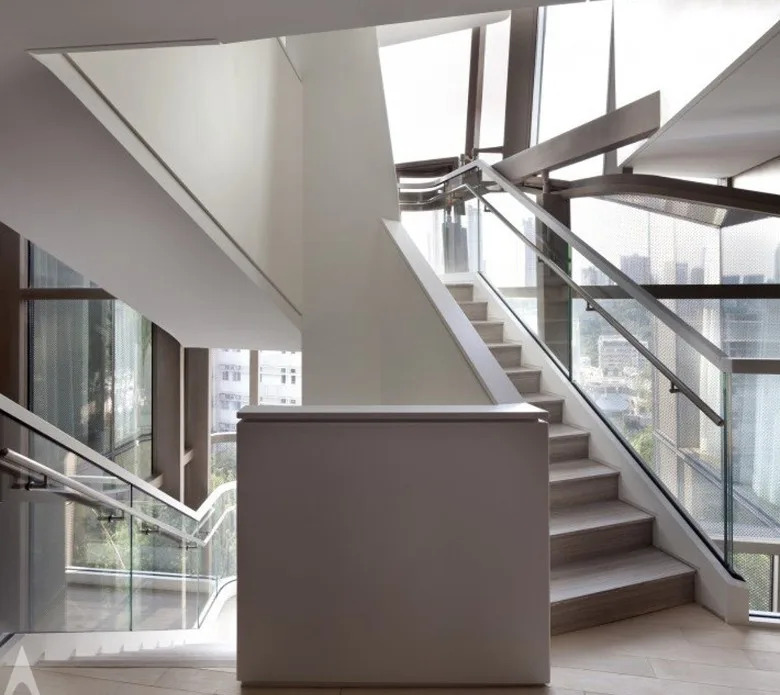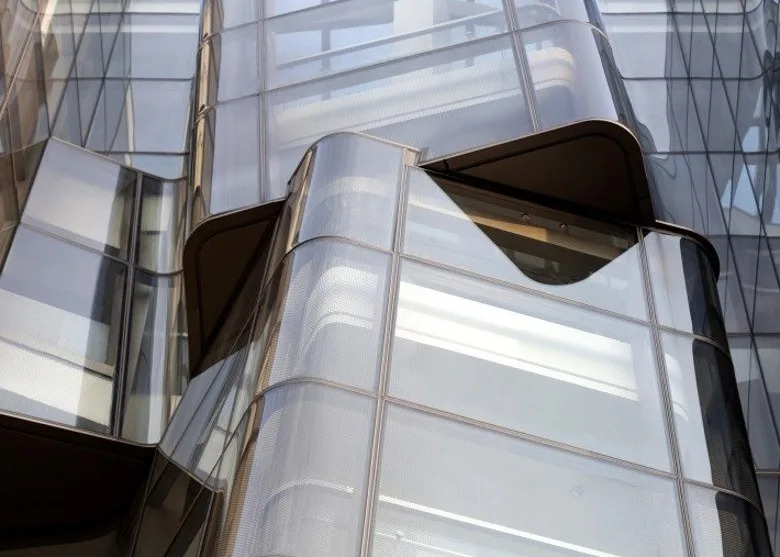Table of Contents

Chapter 1: From beauty pageant legend to wealthy lady
In 1986, at the Miss Hong Kong pageant, the 18-year-oldWu WanfangShe stunned everyone with her lively eyes and classical temperament, and won the runner-up and three other honors: "Miss Photogenic" and "Miss Talent". This beauty, known as the "triple Miss Hong Kong", chose to retire from the entertainment industry after a brief success. In 1993, she married Hong Kong business tycoon Wu Jiahua and began her low-key and exquisite life as a wealthy man.
This marriage, which spanned 24 years, has produced three outstanding children: the eldest son, Caspar, inherited his father's business acumen and is now a senior executive of a multinational company; the second son, Lynus, broke through the framework of his wealthy family to become a bodybuilding champion and even founded his own sports brand; the youngest daughter, Helene, has shown artistic talent and recently made her mark at the Paris Fashion Week. After Hu Jiahua passed away suddenly in 2017, Wu Wanfang shifted the focus of her life to a low-key household management, and only occasionally appeared on her children's social media platforms. Her elegant figure always triggered the media to reminisce about her former style. Her low-key yet elegant lifestyle made people curious about the current situation of this former beauty.

Chapter 2: The pinnacle of architectural art
The Glass Palace hidden in the Happy Valley Tai Hang is a modernist architectural wonder that bears witness to the glory of the Wu Wanfang family. This eight-story vertical mansion, which took five years to build, is the perfect combination of luxury and modern design. The entire building is dominated by glass curtain walls, which are transparent and full of modern sense, making it unforgettable at first sight. Particularly eye-catching is the design of the exterior staircase, which adopts an irregular geometric shape and stands in the house like a work of art. It is both stylish and unique, adding infinite charm to this mansion.
The design layout of this detached house is very ingenious. It is divided into 8 floors, each with its own function. The ground floor has a spacious parking lot for daily use; the first floor is planned as a club facility with an outdoor swimming pool, allowing residents to enjoy a lifestyle experience that combines leisure and luxury at home; the remaining six floors cover multi-functional spaces such as bedrooms and living rooms to meet the various needs of family life. The entire building is not only practical, but its exterior and interior design also exude a strong artistic atmosphere, which is amazing.

Chapter 3: The Ultimate Interpretation of Spatial Poetics
The "Ice Spiral Corridor" at the core of the building is a classic in contemporary architectural history. The three sets of suspended glass stairs are inspired by the condensation of ice crystals and have a unique shape, as if three layers of ice are stacked on top of each other, presenting an irregular three-dimensional structure that is both avant-garde and full of style. This design not only breaks through the traditional architectural framework, but also injects a modern artistic soul into the mansion. In fact, the outstanding design of this detached house is not just for show. It won the "Hong Kong Five-Star Private Residence" award at the Asia Pacific Property Awards in 2013, becoming an internationally recognized architectural masterpiece. This award not only recognizes its innovation and beauty in design, but also highlights the extraordinary taste of Wu Wanfang's living environment.

Chapter 4: A glorious architectural legend
This futuristic residence is not only a living space, but also won the "Asia Pacific Property Awards" five-star private residence honor in 2013. The judging panel particularly praised its "perfect fusion of structural mechanics and visual poetry", and particularly appreciated the architectural team's use of BIM (Building Information Modeling) technology to accurately balance Hong Kong's dense urban environment with the need for natural lighting.
It is interesting to note that the design team drew inspiration from the Ice Queen crown that Ng Wan-fong won when she was elected Miss Hong Kong, and transformed the ice and snow elements into architectural language. The parametric design of the diamond-shaped cut surfaces of the building's exterior walls has been included in MIT's "21st Century Pioneer Housing" case library, becoming a model of modern Asian architecture.
Wu Wanfang's mansion is not only a home for her and her children, but also a space that carries family memories and personal style. Although she has deliberately kept a low profile in recent years, this detached house full of modern art has undoubtedly added a touch of color to her life. From the former Miss Hong Kong runner-up to the elegant woman living in seclusion in a luxury house today, Wu Wanfang has interpreted the true meaning of peaceful days and intellectual beauty in her own way.
Profile
Wu Wanfang's ancestral home is Bao'an, Guangdong. She has one elder sister and one younger sister.KowloonSau Mau Ping Villagegrew up and graduated fromSau Mau Ping Catholic Primary SchoolMorning School]andLeung Shek Chi College. Later admissionCaritas Bianchi Vocational SchoolAfter graduation, he worked as a clerk in a tourism agency. In 1986, he joinedMiss Hong Kong Pageant, and won three awards: runner-up, Miss Photogenic and Miss Talent. Because his mother isLai Siu TinAn old classmate of Lai Siu-tin, he was taken care of by Lai Siu-tin after joining the entertainment industry.
Further reading:
- Alibaba founder Jack Ma may spend HK$1.5 billion to buy a super luxury house in Hong Kong, setting two new records in the global real estate market
- [Exclusive] Chow Yun-fat's NT$250 million mansion is slashed to NT$11% and is urgently selling. His NT$1 billion property empire is exposed. The mysterious buyer must pass the "Best Actor Interview"




